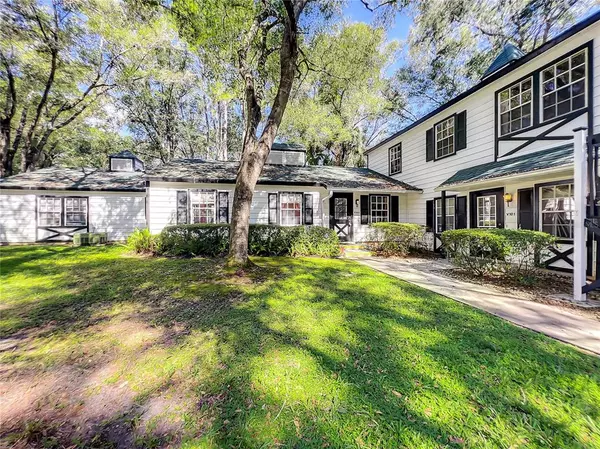For more information regarding the value of a property, please contact us for a free consultation.
7874 MIDWAY DRIVE TER #V102 Ocala, FL 34472
Want to know what your home might be worth? Contact us for a FREE valuation!

Our team is ready to help you sell your home for the highest possible price ASAP
Key Details
Sold Price $125,000
Property Type Condo
Sub Type Condominium
Listing Status Sold
Purchase Type For Sale
Square Footage 840 sqft
Price per Sqft $148
Subdivision Derby Downs
MLS Listing ID OM646772
Sold Date 11/29/22
Bedrooms 2
Full Baths 2
Construction Status Appraisal,Financing,Inspections
HOA Fees $258/mo
HOA Y/N Yes
Originating Board Stellar MLS
Year Built 1987
Annual Tax Amount $529
Lot Size 871 Sqft
Acres 0.02
Property Description
First floor condo! This highly sought first floor 2/2 condo in Derby Downs 55+ community is move in ready! Condo is being sold As-Is and features a screened in lanai as well as a stacked washer/dryer. Owners suite has a full ensuite. The kitchen is bright and has plenty of storage including a pantry. Dining room and kitchen have fabulous views of the Silver Springs Shores Golf Course. Enjoy your breakfast while viewing all nature has to offer. Grounds are well lit in the evening and well-maintained. Streets lined with beautiful trees providing adequate shade for strolls or bike rides. New roof and AC in 2019 and new water heater in 2016. Close to shopping, grocery, pharmacy, veterinarians, local restaurants, community center located a half mile away, golfing and county parks where you can go hiking, biking, boating, fishing and swimming. If you love nature this is the perfect place for you.
Location
State FL
County Marion
Community Derby Downs
Zoning R3
Rooms
Other Rooms Florida Room, Inside Utility
Interior
Interior Features Ceiling Fans(s), Living Room/Dining Room Combo
Heating Central
Cooling Central Air
Flooring Ceramic Tile, Laminate
Fireplace false
Appliance Dryer, Range, Refrigerator, Washer
Laundry Inside
Exterior
Exterior Feature Sidewalk, Sliding Doors
Community Features Buyer Approval Required, Deed Restrictions, Golf
Utilities Available Electricity Connected
View Golf Course
Roof Type Shingle
Garage false
Private Pool No
Building
Lot Description Cul-De-Sac
Story 1
Entry Level One
Foundation Slab
Lot Size Range 0 to less than 1/4
Sewer Public Sewer
Water Public
Structure Type Metal Siding, Wood Frame
New Construction false
Construction Status Appraisal,Financing,Inspections
Schools
Elementary Schools Greenway Elementary School
Middle Schools Lake Weir Middle School
High Schools Lake Weir High School
Others
Pets Allowed Size Limit
HOA Fee Include Cable TV, Maintenance Grounds, Pest Control, Trash
Senior Community Yes
Pet Size Small (16-35 Lbs.)
Ownership Fee Simple
Monthly Total Fees $258
Acceptable Financing Cash, Conventional
Membership Fee Required Required
Listing Terms Cash, Conventional
Special Listing Condition None
Read Less

© 2024 My Florida Regional MLS DBA Stellar MLS. All Rights Reserved.
Bought with KELLER WILLIAMS CORNERSTONE RE
GET MORE INFORMATION




